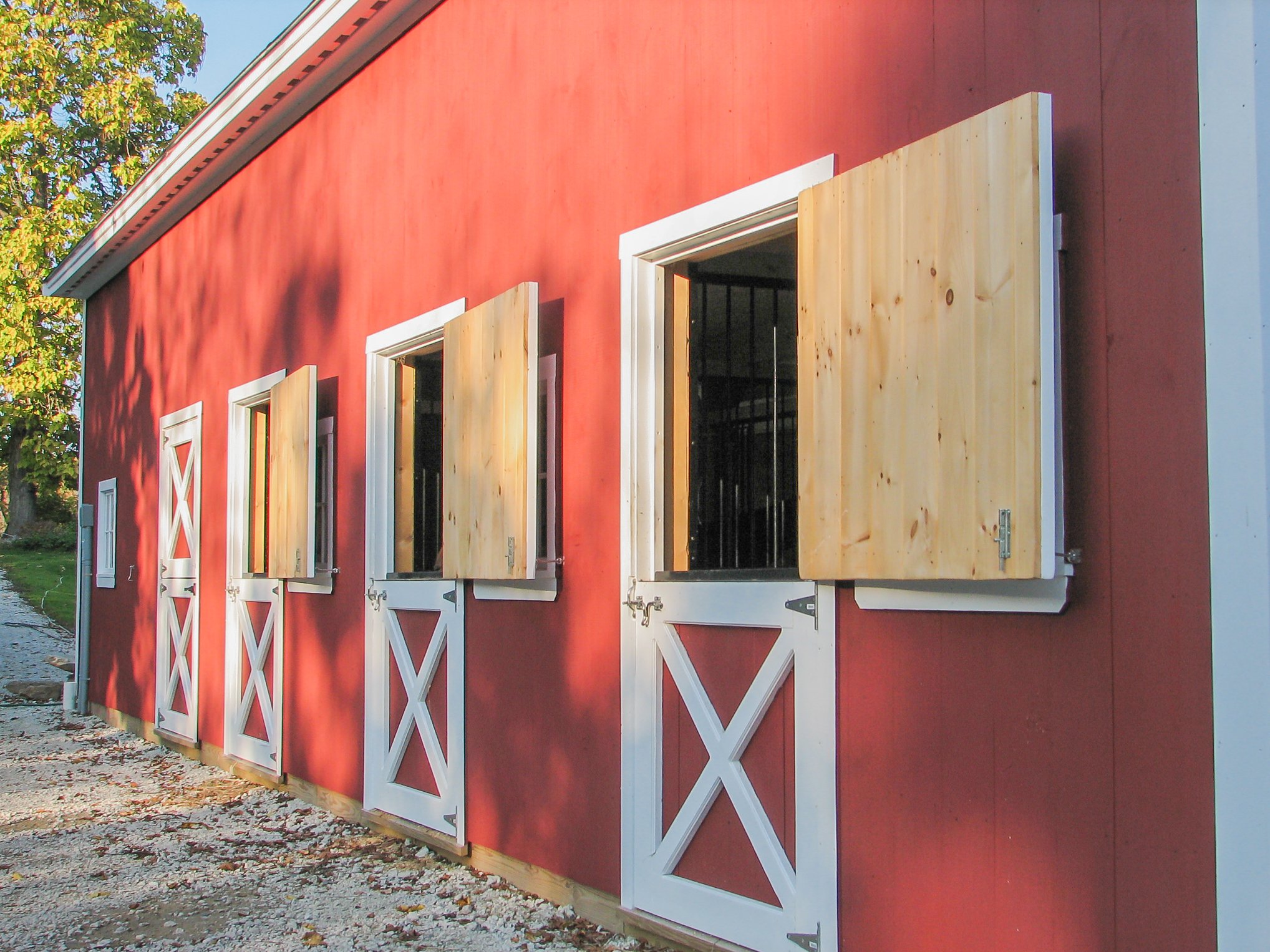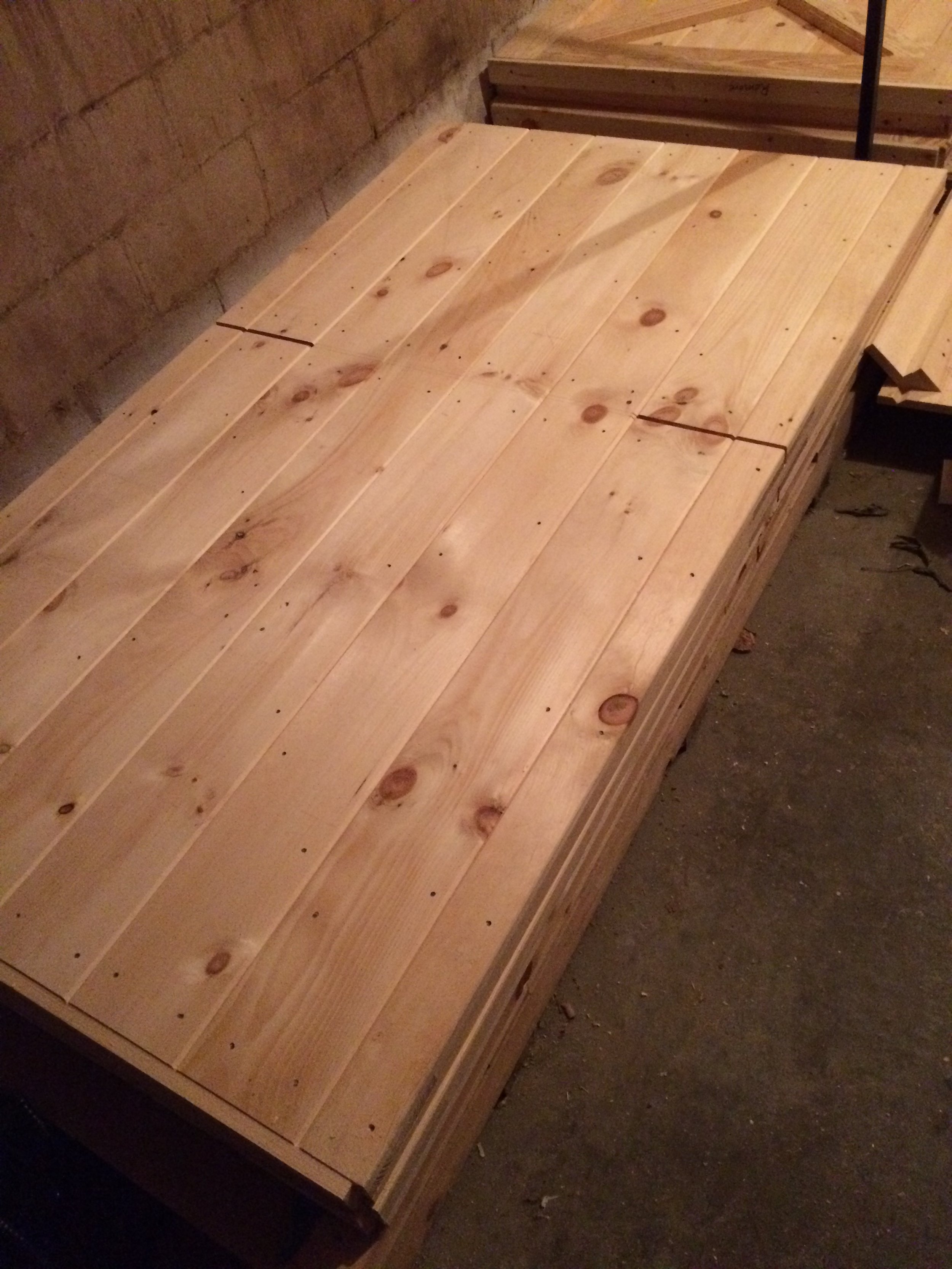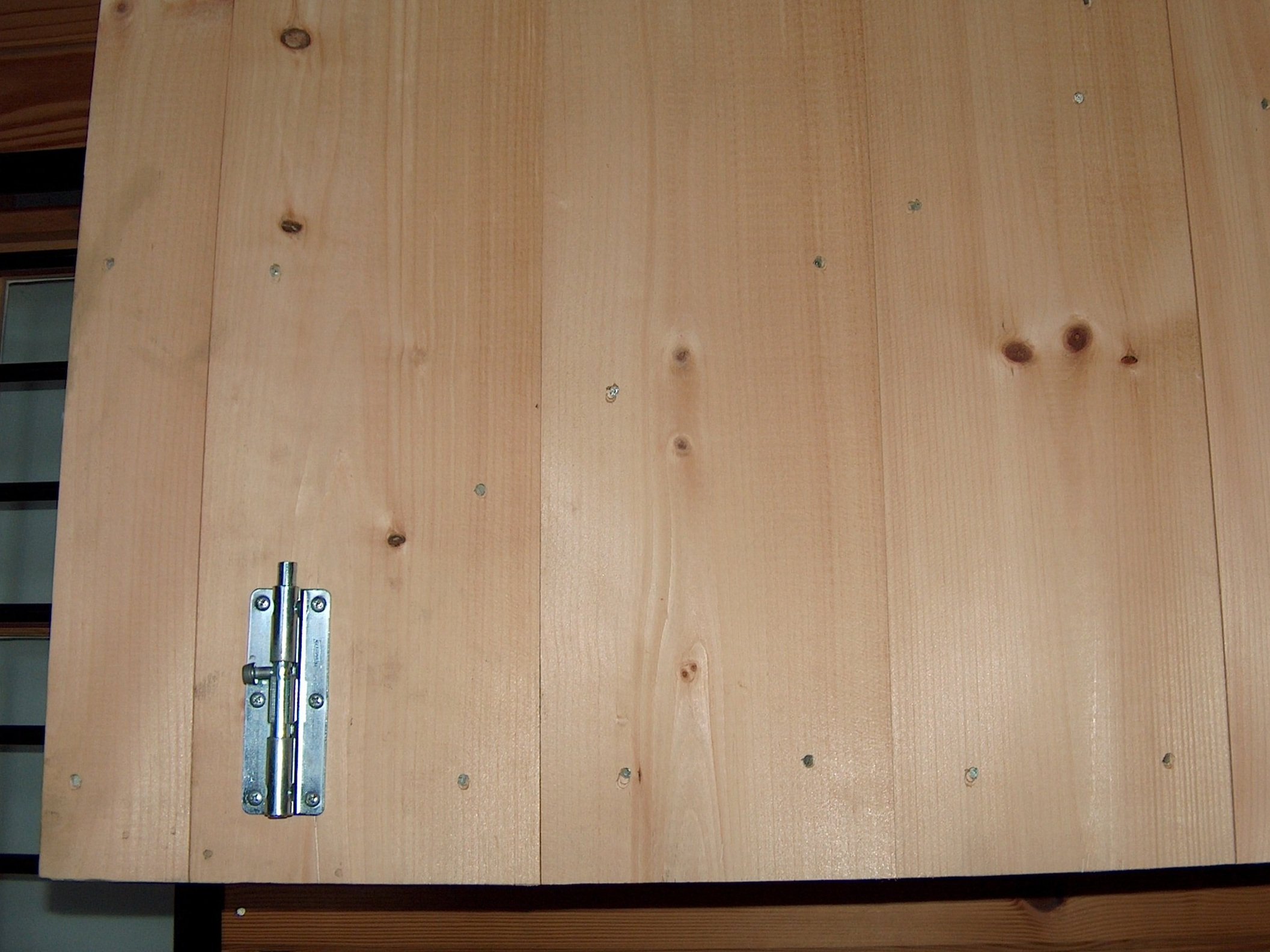Dutch Door Installation
Dutch Door Installation
A brief guide on how to install a pre-hung Dutch door
Our standard Dutch doors are built as a single slab and hung square in the frame. In order to do this we craft the door slab and the frame specifically for one another. This ensures that the door will swing and function properly as a single unit.
Install the whole unit in the
previously framed rough opening.
The Dutch slab will still be a single door at this stage.
Plumb and secure the hinge side of the unit first, followed by the latch side, and lastly the header.
Securing the hinge side is the most important to stabilize.
Cut out the sheathing between the upper and lower door panels.
This can be done with two passes of a skill saw.
Fasten #1135 Latch to the top rail of the lower door slab.
Notch in the casement trim to mount strike to jamb.
Dutch Chew Guard to be installed from the inside, to the bottom door slab.
This guards acts as a chew guard, wind block and a stop for the upper door.
Barrel Bolt To be installed on the back of the upper door. The bolt will sit again the Dutch chew guard which replaces the throw
The barrel bolt throw is not needed for this installation.
Install hook and eye. The hook fastens to the top slab and the eye fixes to the wall.
Tis combination allows for the upper half or both doors to be left in the open position.








